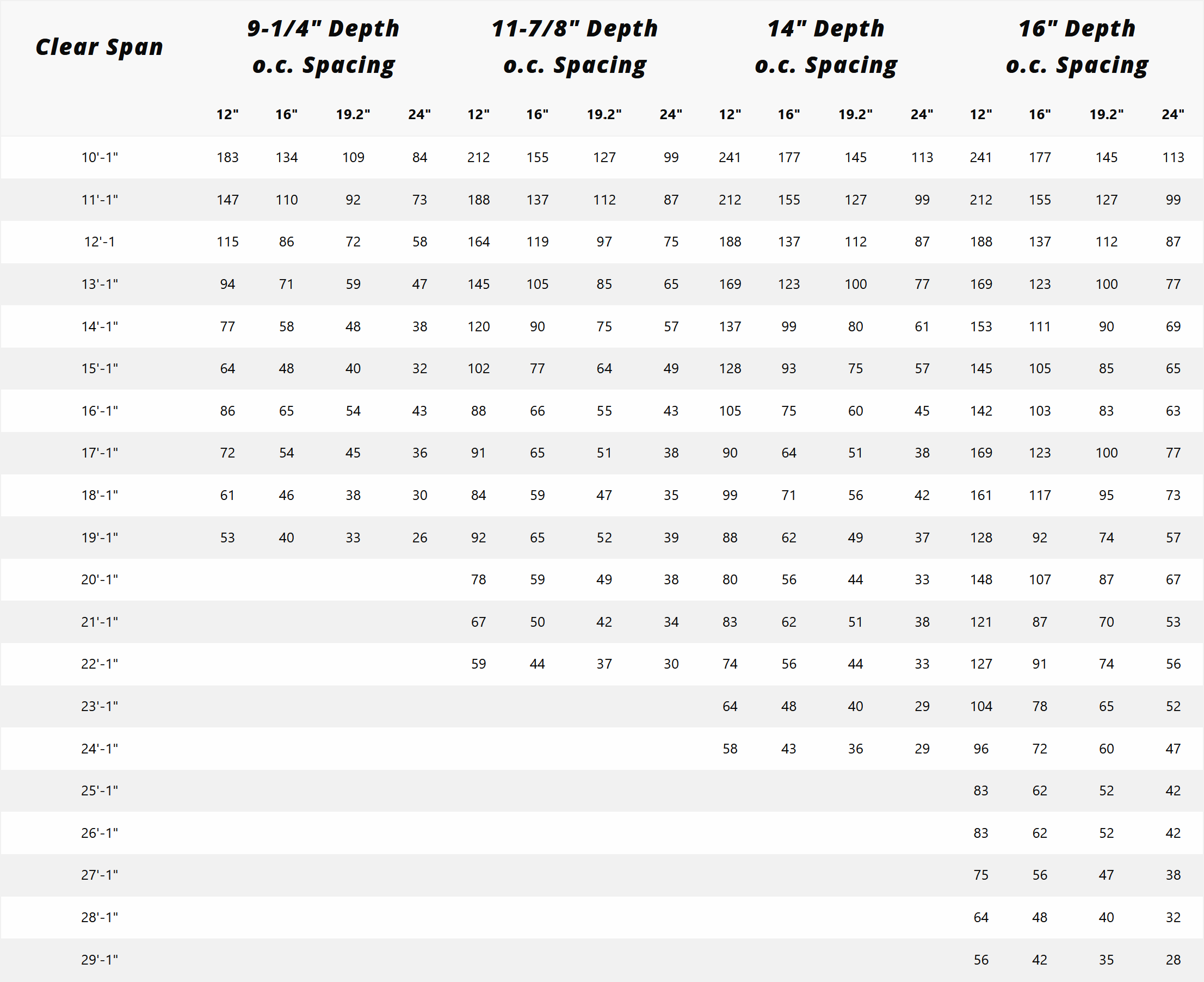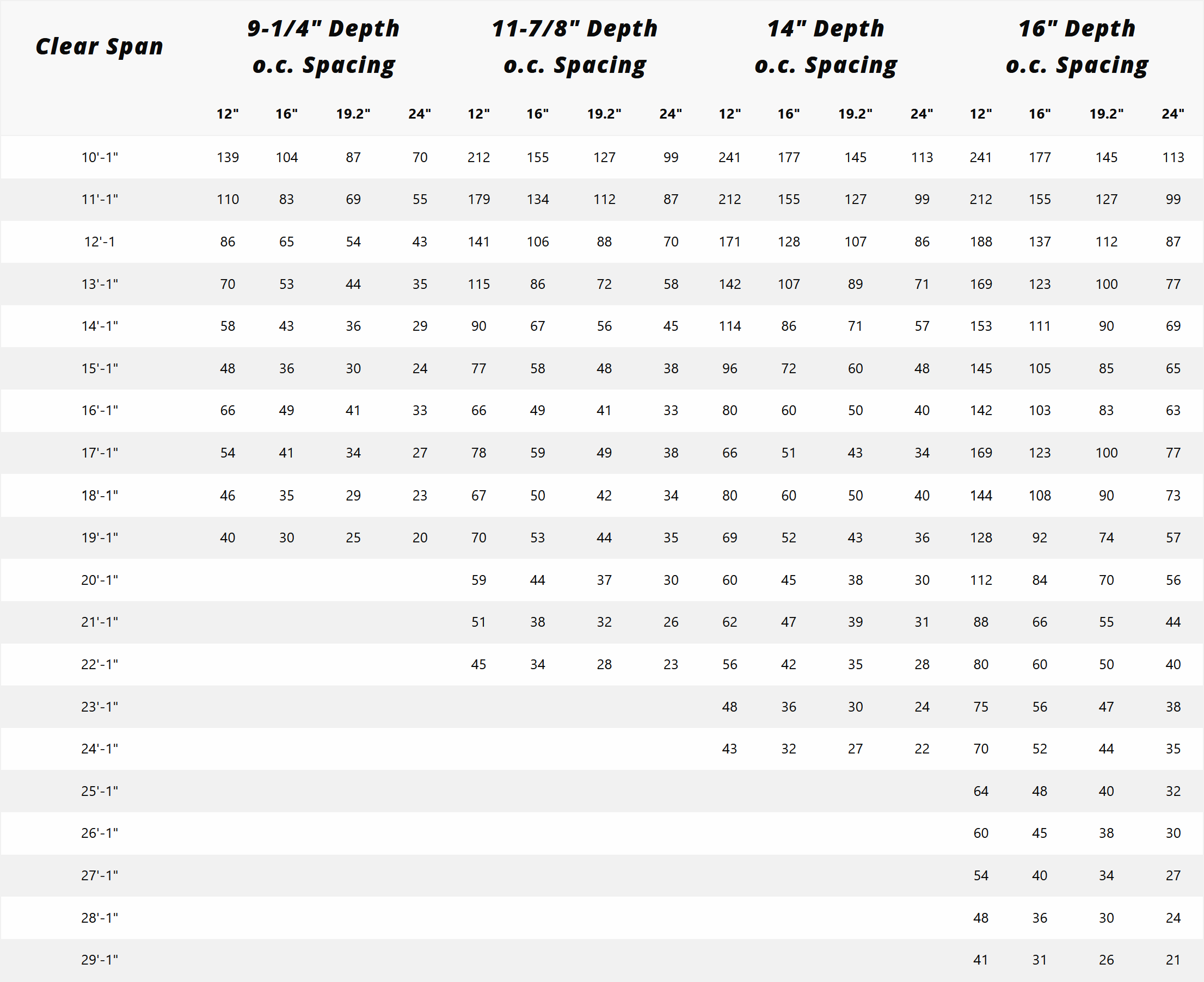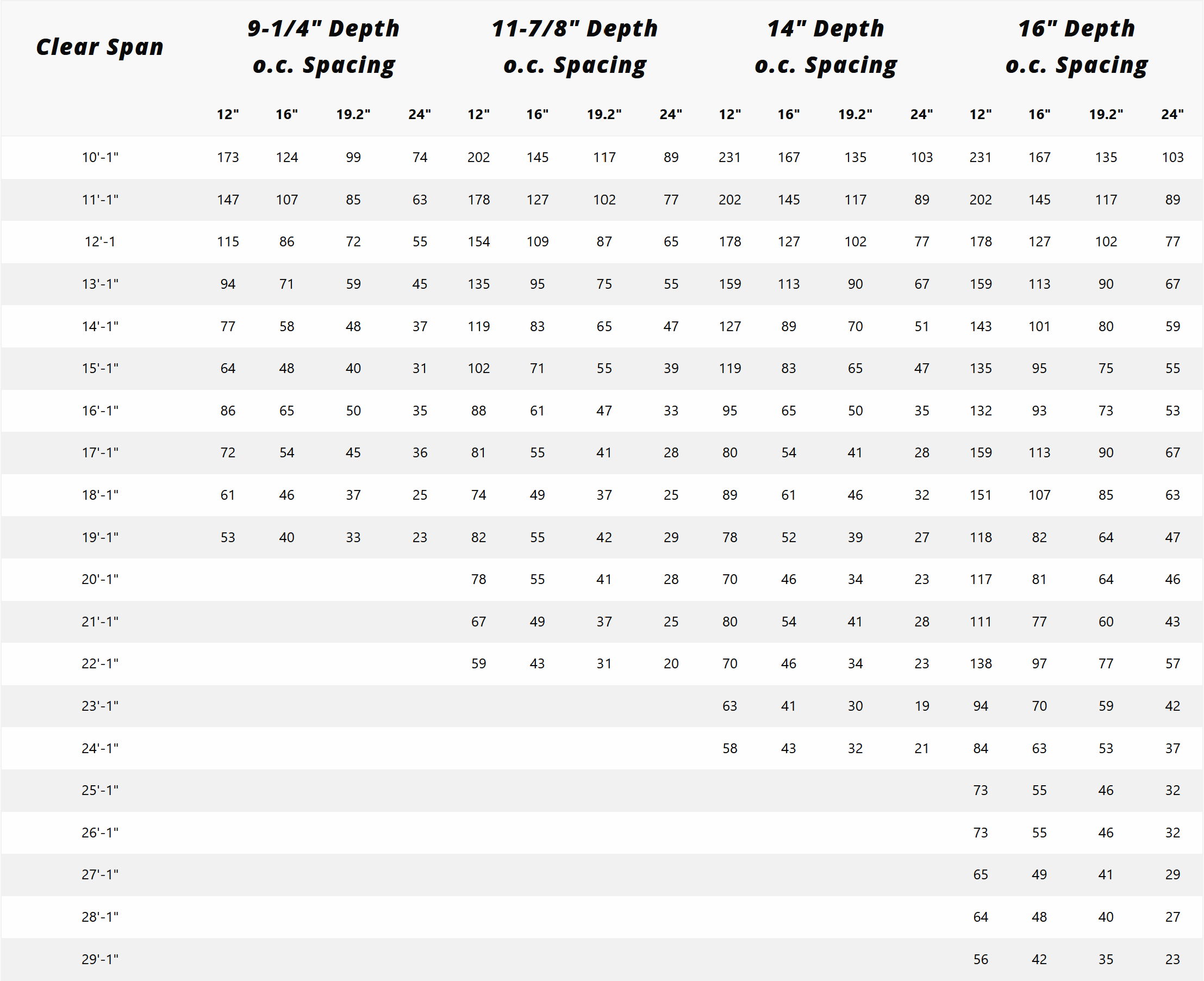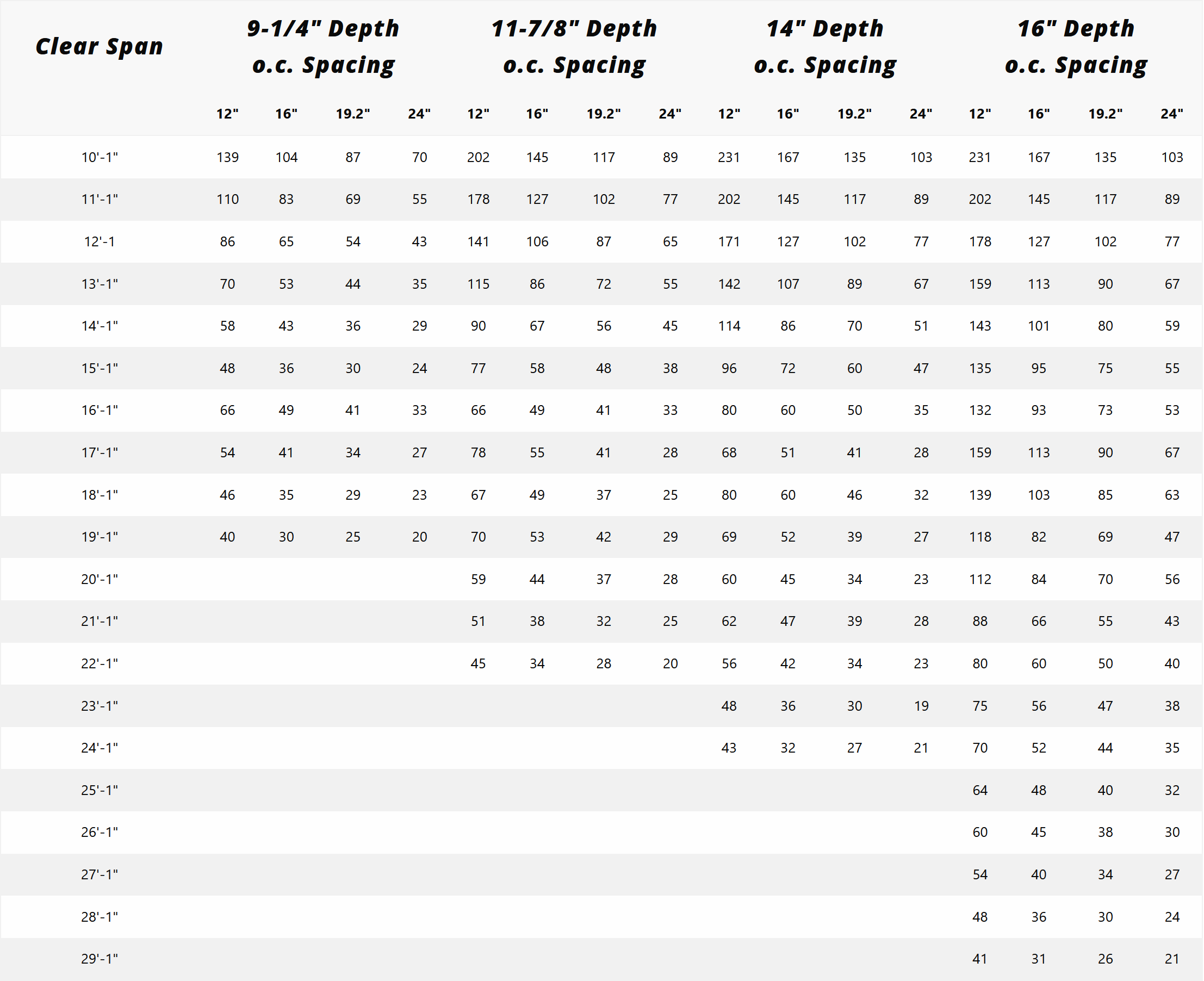Uniform Load Tables
Allowable Uniform Live Load Tables
Allowable live loads, in pounds per square foot (PSF), are shown in these tables for the four common on-center spacing options and for various truss clear spans. The following table shows allowable loads for the original four OPEN JOIST truss depths. Scroll down to access tables for recently added truss depths of 11-1/4”, 18” and 20”.
-
L/360 Deflection, 15lb. Dead Load
Values shown are in pounds per square foot (psf)Clear Span 9-1/4" Depth
o.c. Spacing11-7/8" Depth
o.c. Spacing14" Depth
o.c. Spacing16" Depth
o.c. Spacing12" 16" 19.2" 24" 12" 16" 19.2" 24" 12" 16" 19.2" 24" 12" 16" 19.2" 24" 10'-1" 183 134 109 84 212 155 127 99 241 177 145 113 241 177 145 113 11'-1" 147 110 92 73 188 137 112 87 212 155 127 99 212 155 127 99 12'-1 115 86 72 58 164 119 97 75 188 137 112 87 188 137 112 87 13'-1" 94 71 59 47 145 105 85 65 169 123 100 77 169 123 100 77 14'-1" 77 58 48 38 120 90 75 57 137 99 80 61 153 111 90 69 15'-1" 64 48 40 32 102 77 64 49 128 93 75 57 145 105 85 65 16'-1" 86 65 54 43 88 66 55 43 105 75 60 45 142 103 83 63 17'-1" 72 54 45 36 91 65 51 38 90 64 51 38 169 123 100 77 18'-1" 61 46 38 30 84 59 47 35 99 71 56 42 161 117 95 73 19'-1" 53 40 33 26 92 65 52 39 88 62 49 37 128 92 74 57 20'-1" 78 59 49 38 80 56 44 33 148 107 87 67 21'-1" 67 50 42 34 83 62 51 38 121 87 70 53 22'-1" 59 44 37 30 74 56 44 33 127 91 74 56 23'-1" 64 48 40 29 104 78 65 52 24'-1" 58 43 36 29 96 72 60 47 25'-1" 83 62 52 42 26'-1" 83 62 52 42 27'-1" 75 56 47 38 28'-1" 64 48 40 32 29'-1" 56 42 35 28 

- Consult Open Joist™ Engineering for allowable loads at clear span ranges not shown.
- Special Engineering Note: Open Joist trusses may be manufactured with components that provide increased structural values that may exceed the performance levels indicated in these charts.
-
L/480 Deflection, 15lb. Dead Load
Values shown are in pounds per square foot (psf)Clear Span 9-1/4" Depth
o.c. Spacing11-7/8" Depth
o.c. Spacing14" Depth
o.c. Spacing16" Depth
o.c. Spacing12" 16" 19.2" 24" 12" 16" 19.2" 24" 12" 16" 19.2" 24" 12" 16" 19.2" 24" 10'-1" 139 104 87 70 212 155 127 99 241 177 145 113 241 177 145 113 11'-1" 110 83 69 55 179 134 112 87 212 155 127 99 212 155 127 99 12'-1 86 65 54 43 141 106 88 70 171 128 107 86 188 137 112 87 13'-1" 70 53 44 35 115 86 72 58 142 107 89 71 169 123 100 77 14'-1" 58 43 36 29 90 67 56 45 114 86 71 57 153 111 90 69 15'-1" 48 36 30 24 77 58 48 38 96 72 60 48 145 105 85 65 16'-1" 66 49 41 33 66 49 41 33 80 60 50 40 142 103 83 63 17'-1" 54 41 34 27 78 59 49 38 66 51 43 34 169 123 100 77 18'-1" 46 35 29 23 67 50 42 34 80 60 50 40 144 108 90 73 19'-1" 40 30 25 20 70 53 44 35 69 52 43 36 128 92 74 57 20'-1" 59 44 37 30 60 45 38 30 112 84 70 56 21'-1" 51 38 32 26 62 47 39 31 88 66 55 44 22'-1" 45 34 28 23 56 42 35 28 80 60 50 40 23'-1" 48 36 30 24 75 56 47 38 24'-1" 43 32 27 22 70 52 44 35 25'-1" 64 48 40 32 26'-1" 60 45 38 30 27'-1" 54 40 34 27 28'-1" 48 36 30 24 29'-1" 41 31 26 21 

- Consult Open Joist™ Engineering for allowable loads at clear span ranges not shown.
- Special Engineering Note: Open Joist trusses may be manufactured with components that provide increased structural values that may exceed the performance levels indicated in these charts.
-
L/360 Deflection, 25lb. Dead Load
Values shown are in pounds per square foot (psf)Clear Span 9-1/4" Depth
o.c. Spacing11-7/8" Depth
o.c. Spacing14" Depth
o.c. Spacing16" Depth
o.c. Spacing12" 16" 19.2" 24" 12" 16" 19.2" 24" 12" 16" 19.2" 24" 12" 16" 19.2" 24" 10'-1" 173 124 99 74 202 145 117 89 231 167 135 103 231 167 135 103 11'-1" 147 107 85 63 178 127 102 77 202 145 117 89 202 145 117 89 12'-1 115 86 72 55 154 109 87 65 178 127 102 77 178 127 102 77 13'-1" 94 71 59 45 135 95 75 55 159 113 90 67 159 113 90 67 14'-1" 77 58 48 37 119 83 65 47 127 89 70 51 143 101 80 59 15'-1" 64 48 40 31 102 71 55 39 119 83 65 47 135 95 75 55 16'-1" 86 65 50 35 88 61 47 33 95 65 50 35 132 93 73 53 17'-1" 72 54 45 36 81 55 41 28 80 54 41 28 159 113 90 67 18'-1" 61 46 37 25 74 49 37 25 89 61 46 32 151 107 85 63 19'-1" 53 40 33 23 82 55 42 29 78 52 39 27 118 82 64 47 20'-1" 78 55 41 28 70 46 34 23 117 81 64 46 21'-1" 67 49 37 25 80 54 41 28 111 77 60 43 22'-1" 59 43 31 20 70 46 34 23 138 97 77 57 23'-1" 63 41 30 19 94 70 59 42 24'-1" 58 43 32 21 84 63 53 37 25'-1" 73 55 46 32 26'-1" 73 55 46 32 27'-1" 65 49 41 29 28'-1" 64 48 40 27 29'-1" 56 42 35 23 

- Consult Open Joist™ Engineering for allowable loads at clear span ranges not shown.
- Special Engineering Note: Open Joist trusses may be manufactured with components that provide increased structural values that may exceed the performance levels indicated in these charts.
-
L/360 Deflection, 25lb. Dead Load
Values shown are in pounds per square foot (psf)Clear Span 9-1/4" Depth
o.c. Spacing11-7/8" Depth
o.c. Spacing14" Depth
o.c. Spacing16" Depth
o.c. Spacing12" 16" 19.2" 24" 12" 16" 19.2" 24" 12" 16" 19.2" 24" 12" 16" 19.2" 24" 10'-1" 139 104 87 70 202 145 117 89 231 167 135 103 231 167 135 103 11'-1" 110 83 69 55 178 127 102 77 202 145 117 89 202 145 117 89 12'-1 86 65 54 43 141 106 87 65 171 127 102 77 178 127 102 77 13'-1" 70 53 44 35 115 86 72 55 142 107 89 67 159 113 90 67 14'-1" 58 43 36 29 90 67 56 45 114 86 70 51 143 101 80 59 15'-1" 48 36 30 24 77 58 48 38 96 72 60 47 135 95 75 55 16'-1" 66 49 41 33 66 49 41 33 80 60 50 35 132 93 73 53 17'-1" 54 41 34 27 78 55 41 28 68 51 41 28 159 113 90 67 18'-1" 46 35 29 23 67 49 37 25 80 60 46 32 139 103 85 63 19'-1" 40 30 25 20 70 53 42 29 69 52 39 27 118 82 69 47 20'-1" 59 44 37 28 60 45 34 23 112 84 70 56 21'-1" 51 38 32 25 62 47 39 28 88 66 55 43 22'-1" 45 34 28 20 56 42 34 23 80 60 50 40 23'-1" 48 36 30 19 75 56 47 38 24'-1" 43 32 27 21 70 52 44 35 25'-1" 64 48 40 32 26'-1" 60 45 38 30 27'-1" 54 40 34 27 28'-1" 48 36 30 24 29'-1" 41 31 26 21 

- Consult Open Joist™ Engineering for allowable loads at clear span ranges not shown.
- Special Engineering Note: Open Joist trusses may be manufactured with components that provide increased structural values that may exceed the performance levels indicated in these charts.
-
11-1/4 in. L360 PLF Tables (PDF File)
-
11-1/4 in. L480 PLF Tables (PDF File)
-
18 in. L360 PLF Tables (PDF File)
-
18 in. L480 PLF Tables (PDF File)
-
20 in. L360 PLF Tables (PDF File)
-
20 in. L480 PLF Tables (PDF File)
Take me back to the
Design Professional Pathway / Builder/Developer Pathway / Factory Builder Pathway / Distributor/Retailer Pathway
